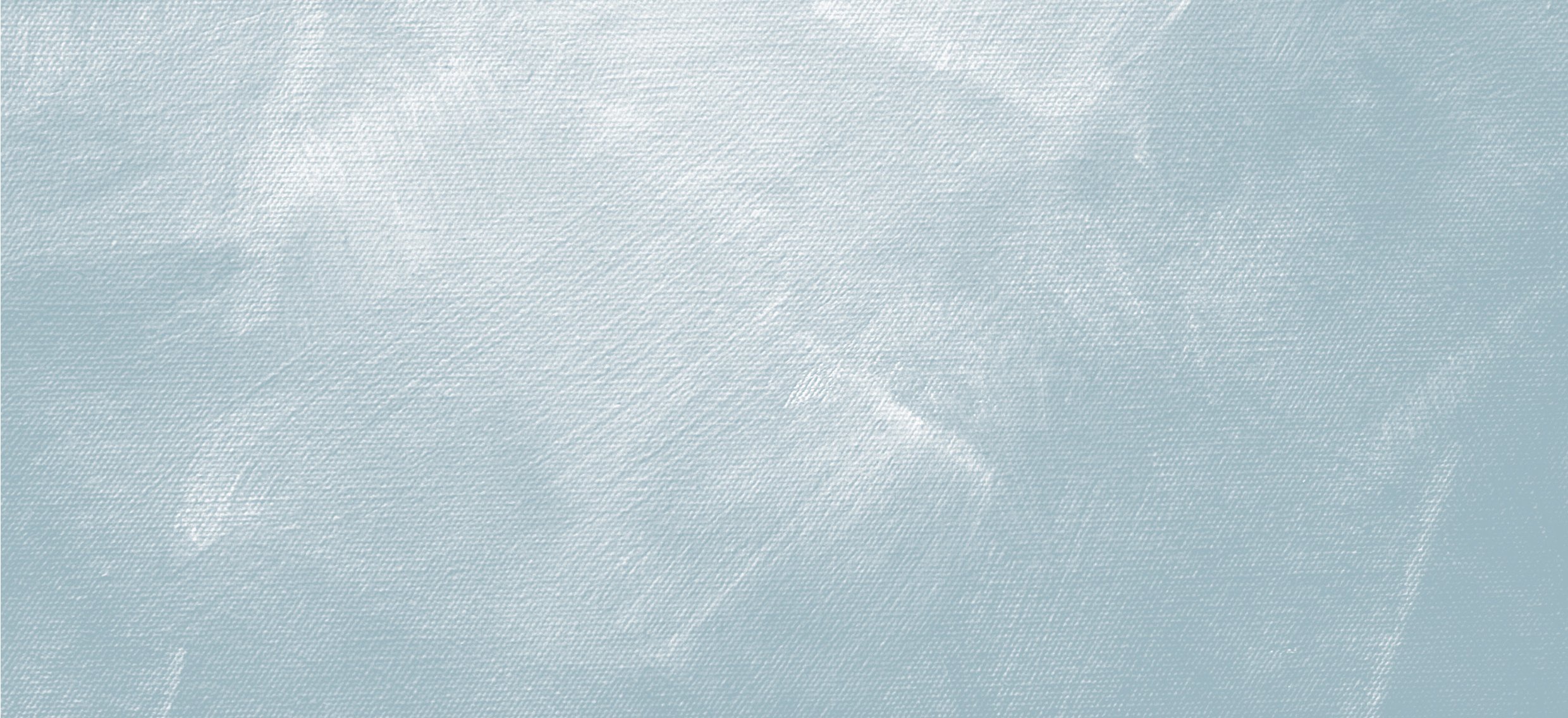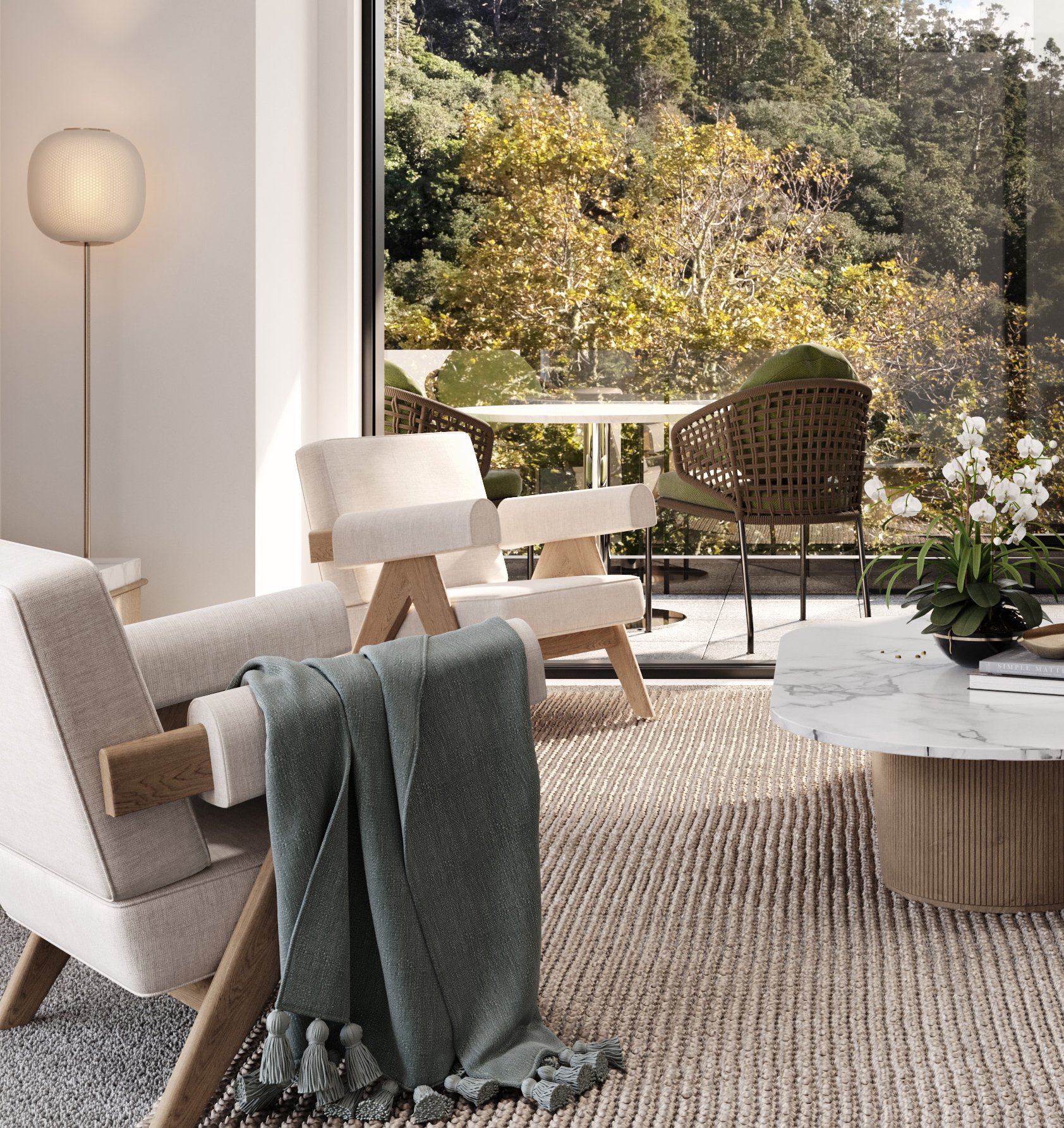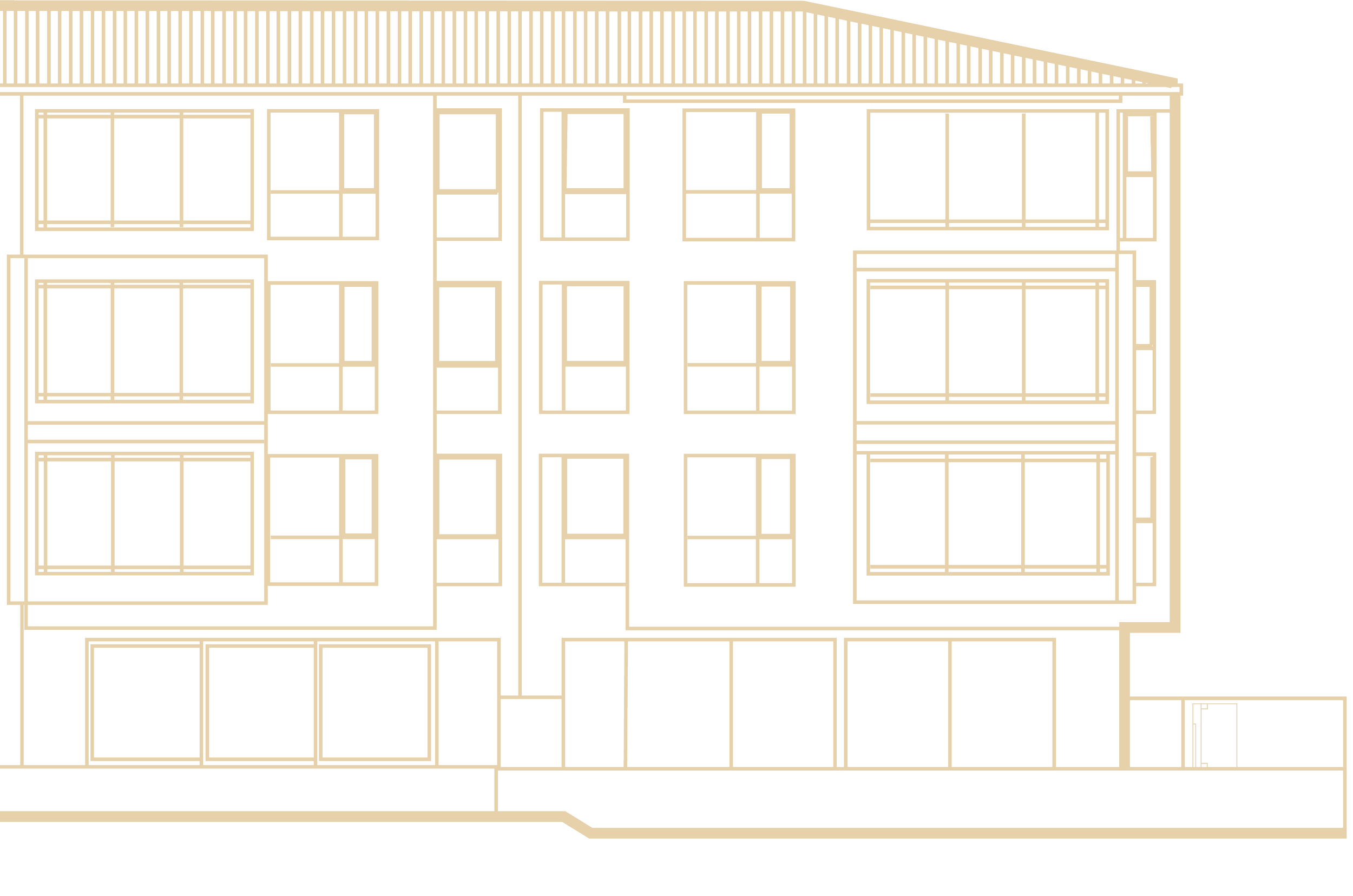
The masterplan was inspired by the layers of natural beauty in the surrounding landscape
Masterplan
STAGE ONE | OPEN FOR RESIDENCY
42 Apartments
Stage One, the Kiwi Residences, is the heart of the place - where everyone comes together. You will find the reception area, outdoor pool and an exclusive collection of communal facilities on the ground level.
Kiwi Residences
Three-bedroom homes (with study): 141-146m2
Two-bedroom homes (with and without study): 106-114m2
One-bedroom homes (with and without study): 59-84m2
STAGE TWO | PLANNED COMPLETION 2026
Tui Residences
44 Apartments
STAGE THREE | PLANNED COMPLETION 2027
Fantail Residences
40 Apartments

The architecture is defined by its elegant yet structural form & views of the ocean, coastal forest and urban Orewa
Architecture
Natural materiality
Neutral colours and natural materials weave together to create a truly serene atmosphere. The monochromatic colour palette of the clay-fired exterior bricks provide a contemporary refinement of a traditional material.
The living green walls and water features at the entrance provide the feeling of arriving at a five-star holiday destination. Vibrant and tropical landscaping add to the resort-style living experience.
Built to stand the test of time
Solid concrete, steel and brick construction guarantees a safe and dependable living environment.
Large steel piles were driven between 12 and 23 metres below ground level into a layer of solid rock to protect our residents if a 1 in 500 year earthquake was to occur.
Built using premium quality materials that adhere to high standards of energy, heat and water efficiency, while providing an uncompromising level of space and comfort.
In the event of a fire, residents will share peace of mind knowing they could theoretically stay in their apartment for 30 minutes due to using fire-rated materials and construction methods.
Although render images are believed to be correct they are for illustrative purposes only and are subject to change.




